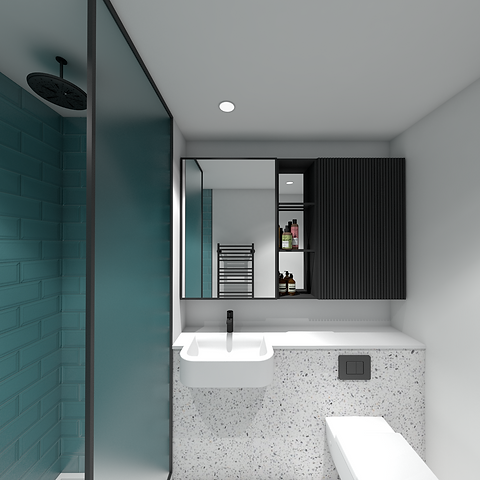OSD EAST
Woolwich Arsenal, London
Interior Design | Residential
Client: Berkeley Homes
Size: 4 Residential Blocks with 523 flats
Visuals: Sketch Design




OSD East comprises four high-rise residential towers located above the new Elizabeth Line station in Woolwich.
Their bold architecture reflects the post-industrial character of the Woolwich area while resembling the stylish post-industrial ambience of New York's ‘cool’ residential neighbourhoods.
The post-industrial context, architecture and transformative nature of this development bring to mind ambitious infrastructure projects of the past, such as NY Grand Central, Hoboken Terminal or Buffalo Central Terminal, where extraordinary attention to design detail went hand in hand with innovative engineering.
Sketch Design sought inspiration for the interior design in the splendour and meticulous detailing: flooring patterns, stonework, elaborate plasterwork, intricate joinery and metalwork, with the aim to recreate the ambience of these spaces in a contemporary manner.
The apartments emulate the style of New York loft inspired by crittall windows. The breakfast bar opens the kitchen towards the living room, optically enlarging the living space.










