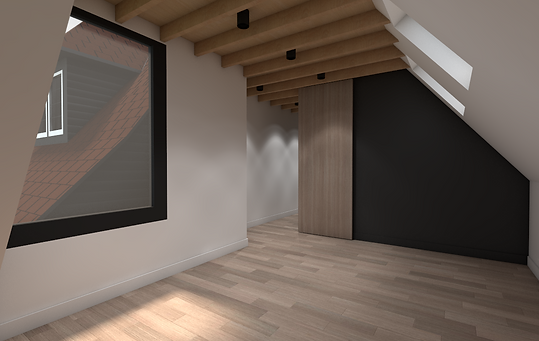
SILVER WILLOWS
Essex
Refurbishment & Extension | Residential
Client: Private
Size: 280 sqm
Team: Engineeria, Pr3 Engineers
Visuals: Sketch Design
The project involved the refurbishment of an early 20th-century house, a sympathetic two-storey side extension and a new detached double garage. The site is located in a picturesque Essex village, just outside a Conservation Area with many historically significant and listed buildings.
Over two storeys, the extension provides much needed utility space and a study area while respecting the scale and the character of the existing building. The silhouette and the external materials, such as black stained timber cladding and slate, are inspired by the vernacular architecture of the Essex countryside.
The refurbishment of the existing house offered an opportunity to upgrade the existing fabric to improve energy efficiency. The existing ground floor and the loft were insulated, while the haphazard rear windows were replaced by large sliding, double-glazed units, which also greatly improved the appearance of the rear elevation and strengthened the connection of the living space with the garden.
Last but not least, the existing oil fuelled boiler was replaced with two air source heat pumps which power the new underfloor heating installed across the ground floor level and within the extension, and the upgraded radiators fitted in the remaining part of the house. The improvement works greatly enhanced the comfort inside the house and reduced energy consumption.





