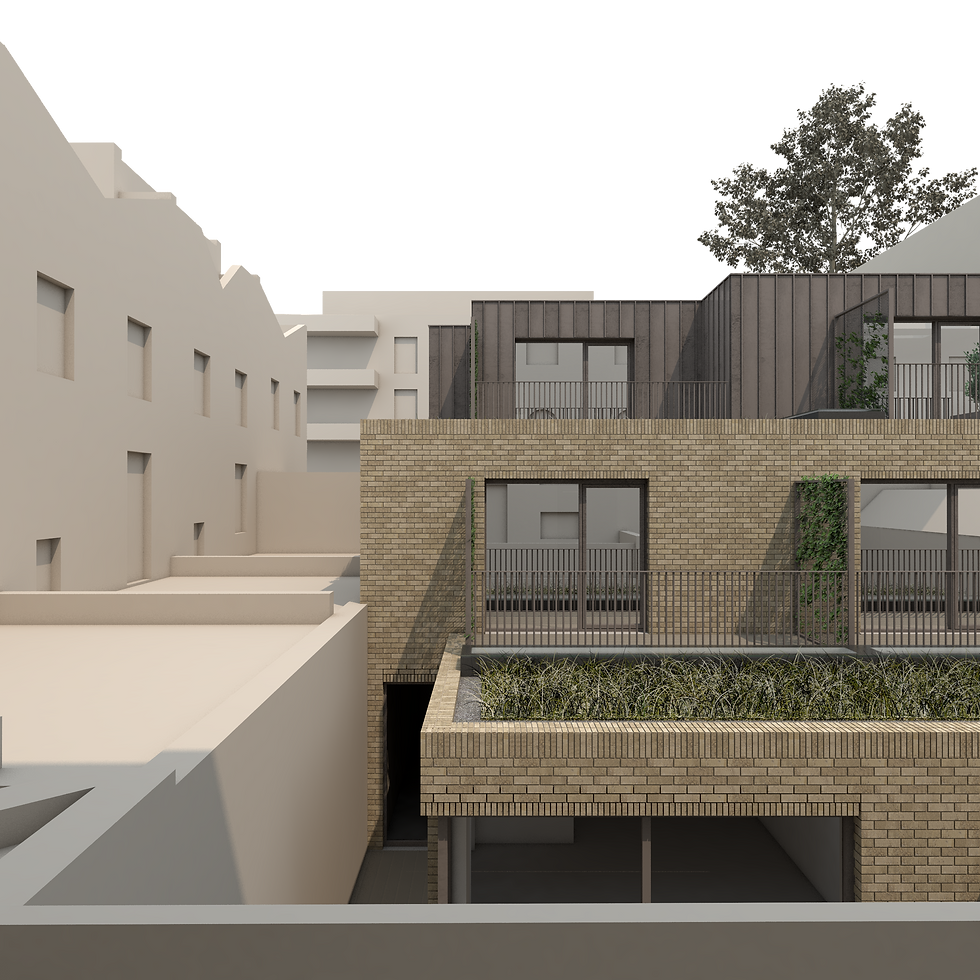top of page

THE MEWS
Holland Park, London
New Build | Residential
Client: Thomas Pocklington Trust |
The Rich Group
Size: 481 sqm, six residential units
Heritage: Ladbroke Conservation Area
Team: Barton Willmore, Engineeria
Visuals: Sketch Design
Sketch Design were appointed to transform this sensitive site located in a mews within the Ladbroke Conservation Area and occupied by two houses dating from the 1960s. The scheme provides six new apartments.
The new residential building was conceived as a modern interpretation of a historic mews house. The development steps to the rear to mitigate the impact on the adjacent properties in its dense urban environment. The majority of the flat roof areas are covered in green roof to enhance visual amenity and biodiversity, and to provide rainwater attenuation.





bottom of page
